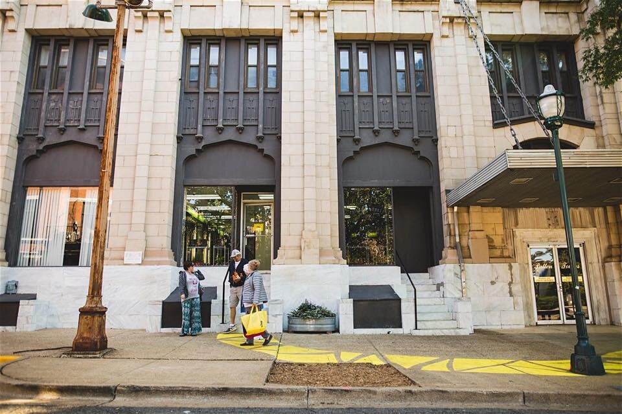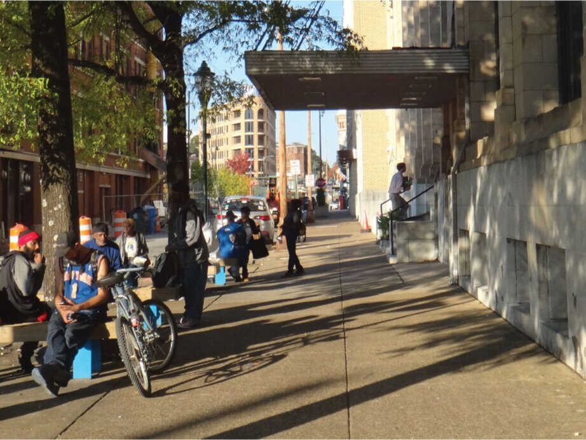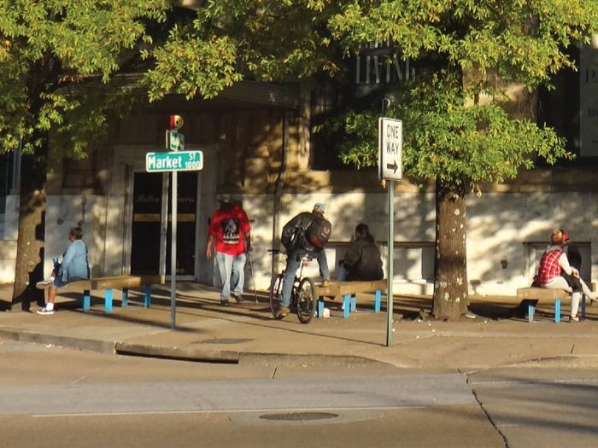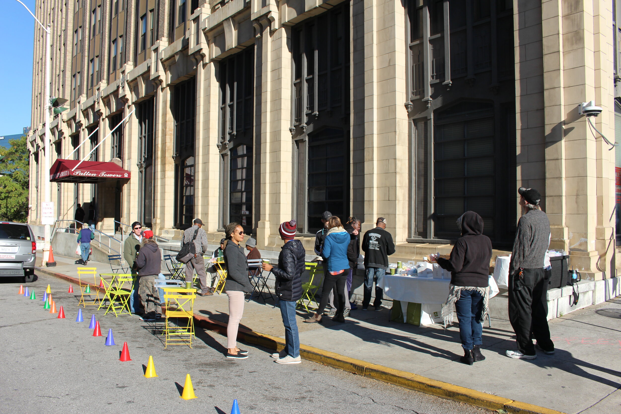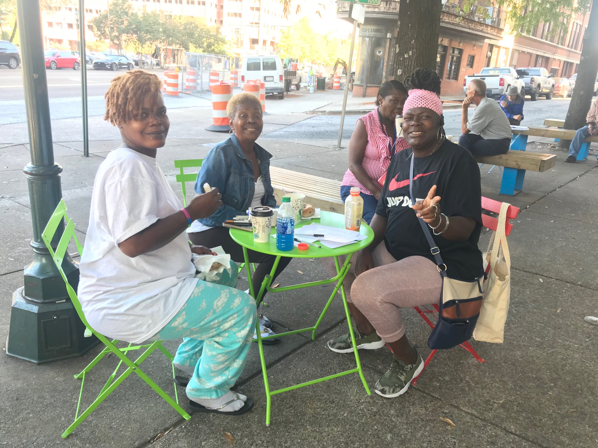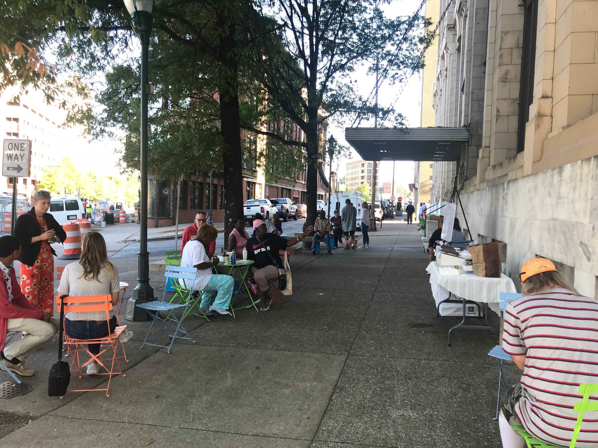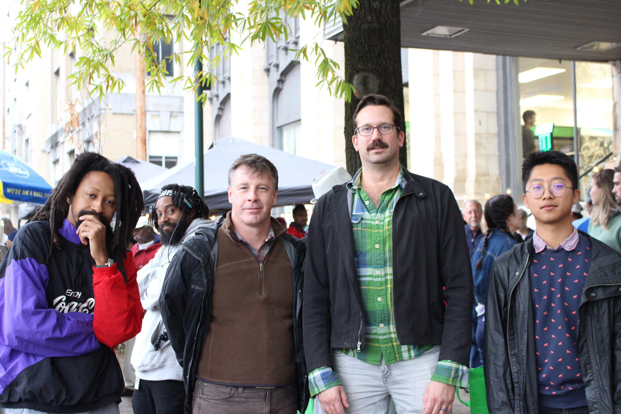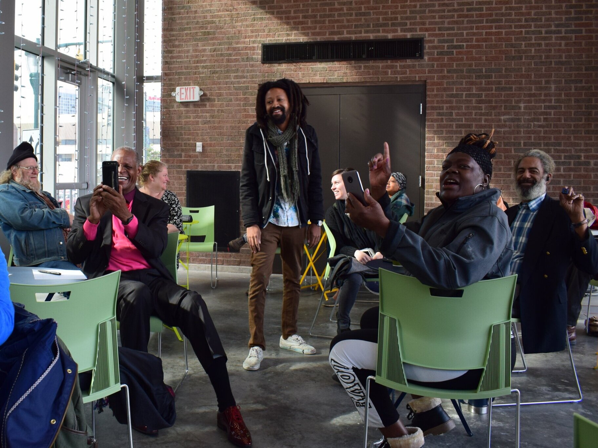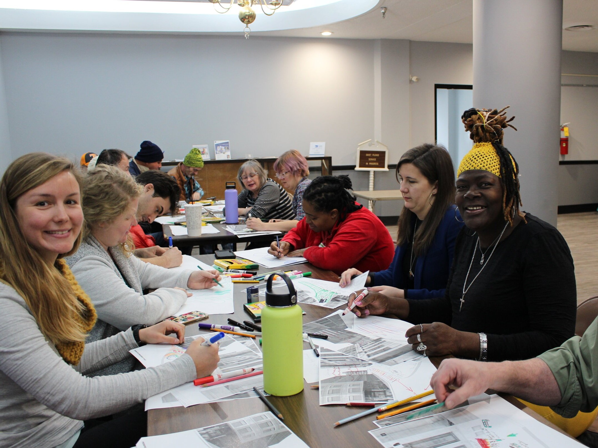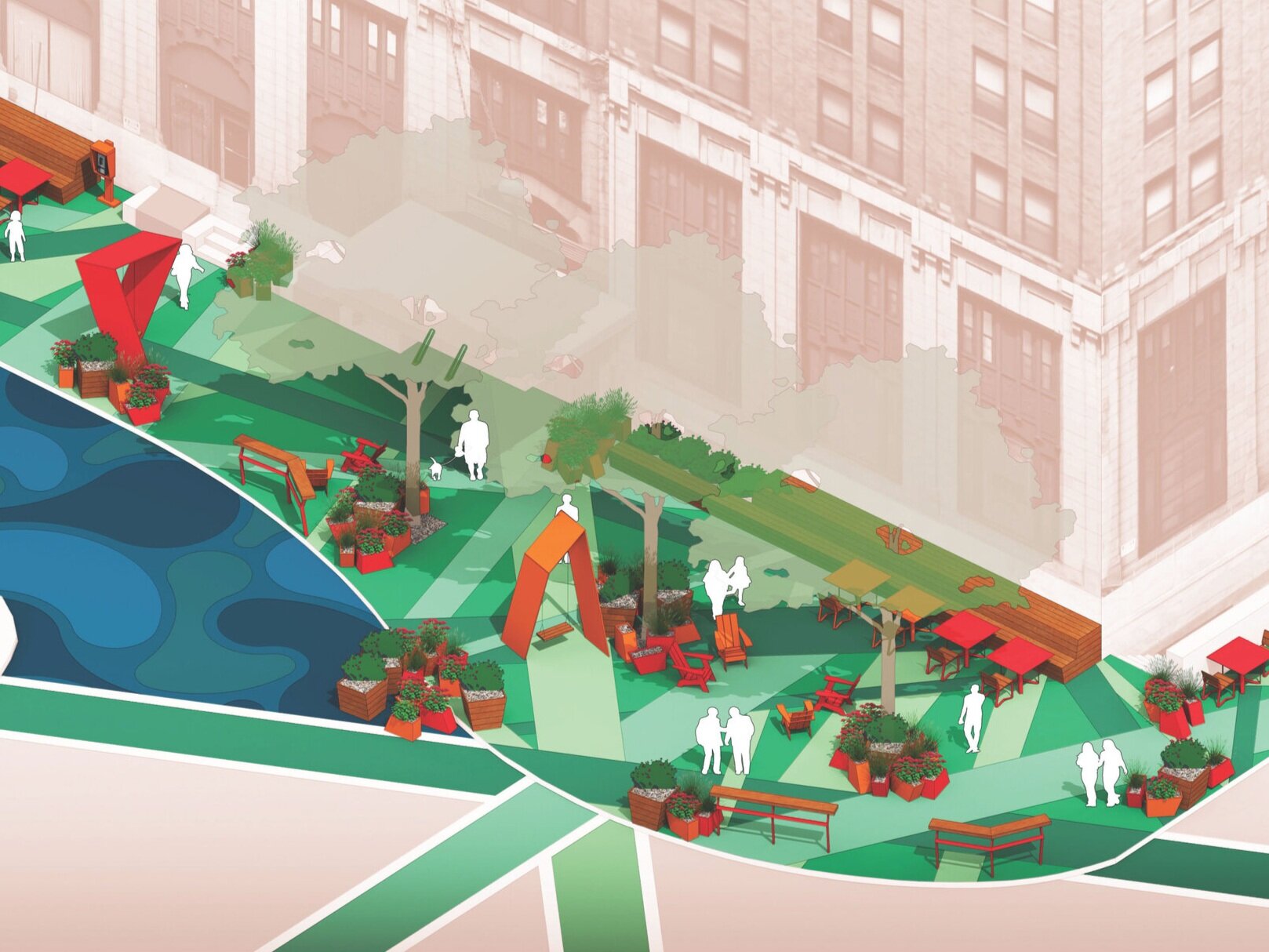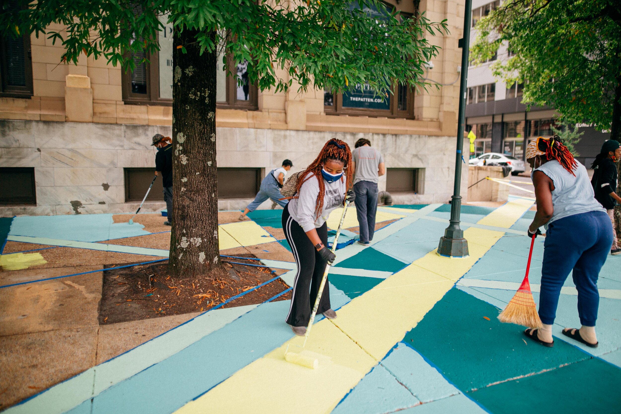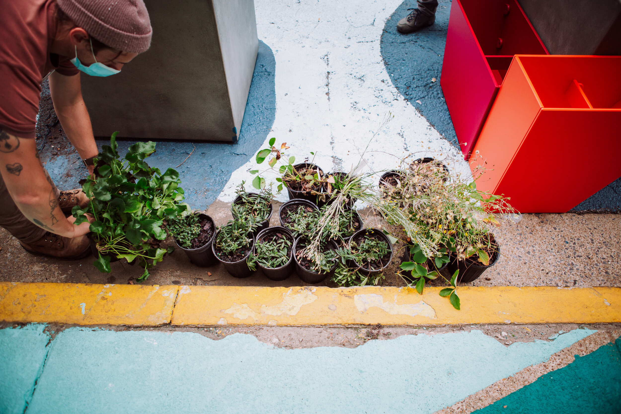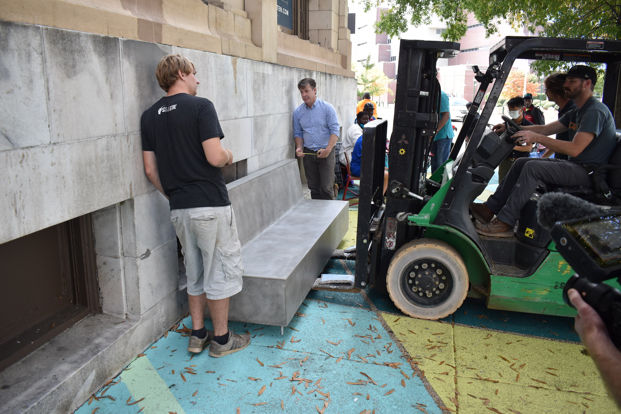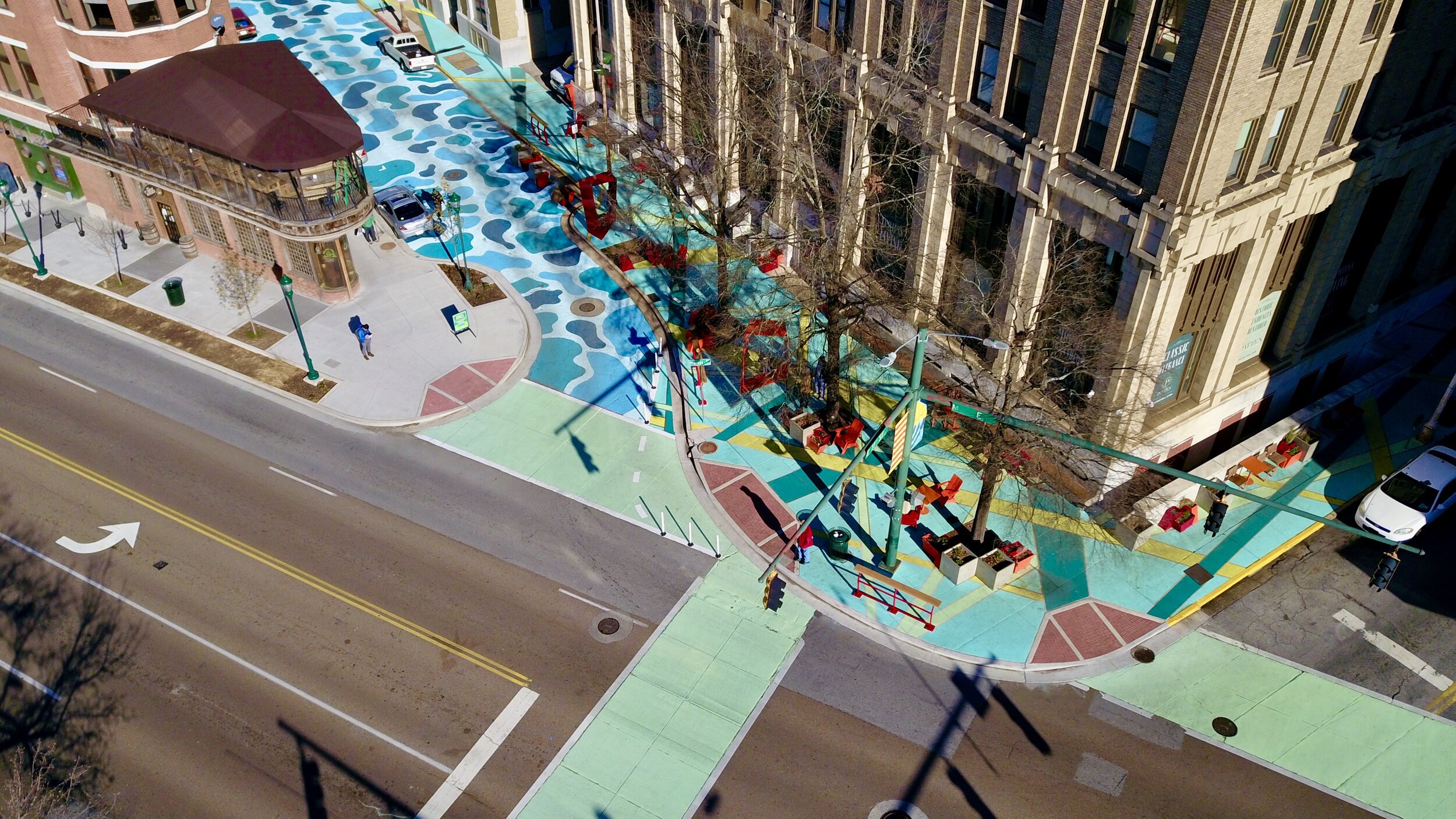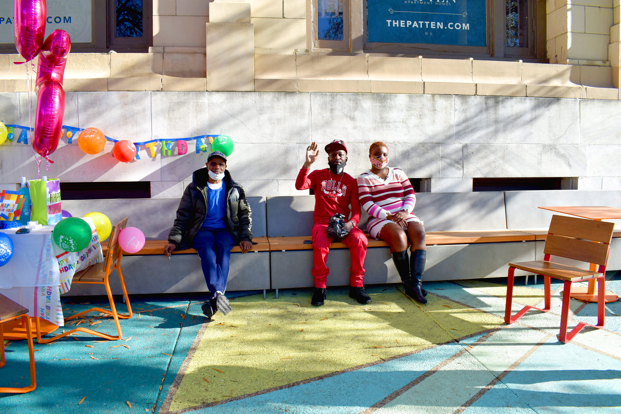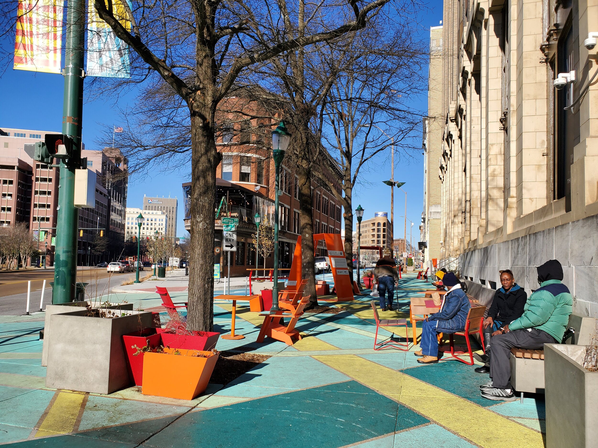The Public Realm Action Plan revealed that the public space at Georgia Avenue and Market Street is one of the most social spaces in downtown’s Innovation District, despite only consisting of several benches and a few trees.
overall
After observing all of downtown’s public spaces through the “The Public Realm Action Plan”, the public space surrounding Patten Towers, at Georgia Avenue and Market Street, was noted as the most sociable place, where about 9 out of 10 people were observed in groups of 2 or more. Patten Towers is downtown’s densest population at close to 200 residents and as it is today, its surrounding outdoor area does not provide enough comfortable public space to spend time and mingle. Seating is limited, lighting is inadequate, and the empty ground floors deter many people from passing through or spending time here. We also found that Patten Towers residents want a friendly and welcoming outdoor space but many do not feel safe in this space currently. This project asks how we might transform the area into a true neighborhood meeting ground with space to rest, relax, and socialize. The project received a national “Made to Move” grant from Blue Zones and Degree Deodorant which helped provide funding along with professional expertise + guidance. Our partners include the YMCA of Metropolitan Chattanooga, The Enterprise Center, Chattanooga Department of Transportation, The Chattanooga Public Library, and Patten Towers.
engagement
The process for this project has prioritized a high level of community involvement and input from the beginning and throughout to ensure the design meets the needs and desires of the Patten Towers residents and surrounding community. This engagement started out with weekly “coffee talks” where the project team set up colorful bistro tables and brought coffee + donuts, along with organized community lunches to spark conversations about how users felt about the space and how they envisioned it improving. We also hosted an evening block party with music, food trucks, and dancing to celebrate the community and the space’s potential for providing a community meeting grounds.
process
This is a pilot project intended to produce design applications that are flexible, temporary/semi-permanent and cost effective so that the designers can test out ideas and make sure they achieve the goals of the space and its users. Through an RFP process, the community selection committee selected a collaborative design team consisting of WMWA Landscape Architects and artist Genesis the Greykid to lead the site design. The design team started out with several different types of community engagement exercises led by Genesis to build on previous efforts and gather more input with Patten Towers residents and community members. These sessions included both “micro-sessions” consisting of smaller one-on-one conversations and larger “Words in Grey” sessions that integrated poetry and art to express feelings and thoughts about how the community envisioned their future public space. From these sessions, we heard that the community wants more color, greenery, safety from vehicles, play features for family, versatile seating options, shade, and places for games.
design
Based on feedback from the engagement sessions, the design team drafted 3 initial concepts which were refined into one final design after several rounds of feedback from residents + the community. The final design includes colorful asphalt and sidewalk paint, a variety of flexible seating options, vibrant sculptural swings, landscape planters, and a payphone for calling friends and family. The final design also studies how adding applicable, common design elements, such as a swing, at surrounding “outposts” including the downtown public library and Miller Park could potentially link these downtown public spaces.
The space is set to be complete in November 2020. Updates on the finished space coming soon!
Final presentation by design team.
install
The project was implemented in Fall 2020 through a collaborative effort led by the project team and WMWA Landscape Architects. A major goal with the project was to work as local as possible for the installation. Local contractor, Tucker Build, was hired to assist with items such as site prep, concrete work, outlet installation and custom built-in furniture fabrication. Additionally, local design and fabricator, Range Projects, was engaged to build the custom sculptural swings, lean rails, and phone booth. Chattanooga’s local internet supplier, EPB Fiber, donated their services to provide free WiFi for the area and a connection for the pay phone. The plants were supplied by a local native plants nursery, Reflection Riding, who helped select varieties that were well adapted and low maintenance. Local upcoming artists installed the sidewalk and asphalt paint with the help of community volunteers. Local installer, Traffic Calming USA, installed the colorful MMA crosswalk material. Together, through this community effort, the team successfully finalized the install in approximately 2 months.
OBSERVATIONS + DATA FINDINGS
Through simple observation and conversations with residents and users of the space, there has been an increase in diversity of users and increased enjoyment of the space. Often people of all ages who pass by, stop to check out the swing. A variety of activities now take place in the space that previously were not possible such as birthday parties, board games and play options for kids. The swings and mural have become hot spots for “selfies” and social media posts, bringing new faces to the area. There is an increased perception of safety for pedestrians and cyclists and overall comfort level.
Next steps
Moving forward, the project team will continue creatively engaging and listening to residents and community members who enjoy this space. Over the next two years, through ongoing conversations, observations and data collection efforts, the team hopes to learn what is successful and what needs improvement and fine tuning in the design. This knowledge will then be utilized to inform a longer term, more permanent design. The team will work with supporting partners and organizations to activate this space and continue to support a healthy and welcoming environment for the residents and downtown community.


